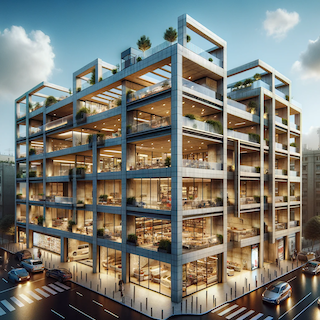Projects
Afagh Morteza Gerd Project
The article introduces a joint project between Olbrich Company and Semnan Housing Development Company in Tehran. The project is a multi-purpose building with one parking floor, two commercial floors, and two residential floors, consisting of 68 units in total. The building's structure is based on a concrete moment frame and a block slab ceiling, with a flooring made of ceramic and a façade made of a combination of cement and fire-resistant bricks. The project started on June 6, 2021, and is an example of the development of residential and commercial projects by utilizing multi-functional spaces and optimizing resources for living and business.
Title: Joint Project of Oulbresh Company and Semnan Housing Development Company: A Combination of Commerce and Housing in the Heart of Tehran
Introduction:
In today's world, developing multi-purpose residential and commercial projects by optimizing resources and utilizing multi-functional spaces has become a fundamental principle. The project we are introducing is an outstanding example of this type of development and is the result of the collaboration of two major Iranian companies, Oulbresh Company and Semnan Housing Development Company.
The project, which started on 15.3.1400, consists of a multi-purpose building with 1 parking floor, 2 commercial floors, and 2 residential floors. It has 68 units, including 32 commercial and 36 residential units, and a total area of 13,255 square meters.
For parking, this project utilizes 59 concrete parking spaces. The structure of the building is designed based on a concrete moment frame and a block slab ceiling. The building floor covering is made of ceramic, and the facade is a combination of cement and fire-resistant brick.
Regarding the building's heating, a package heating system and radiators are used, which optimize energy consumption. Additionally, three high-quality elevators are installed for quick and easy transportation, ensuring the comfort and convenience of residents and users of this project.
One of the important features of this project that sets it apart is the optimal use of available spaces to combine commercial and residential uses. This allows residents to benefit from the proximity to commercial facilities, and business owners to benefit from having customers near their workspace.
Conclusion:
The joint project of Oulbresh Company and Semnan Housing Development Company is an excellent example of multi-purpose residential and commercial project development in Iran. With high-quality construction, the use of innovative materials and technologies, and the provision of suitable welfare facilities for residents and businesses, this project can serve as a model for similar projects in other cities in Iran and even other countries.
Keywords: Joint project, Oulbresh Company, Semnan Housing Development Company, residential, commercial, Tehran, concrete moment frame structure, block slab ceiling, package heating system and radiators, elevator.






